Case Study: Albany exchange Neerbosch
The following text was published in the Cultural Heritage Agency's (RCE) publication Tijdschrift in May 2023. It reflects on the project Albany exchange Neerbosch as an example for international - online - cooperation on comparable case studies. The project took place in 2022, and was initiated by the Historic Albany Foundation (HAF), Van ’t Lindenhoutmuseum Neerbosch-Nijmegen, and the RCE.
A typical Dutch house (in the USA)
The oldest building in the city of Albany, New York, has Dutch origins. The Van Ostrande-Radliff House, which was occupied by Johannes van Ostrande and has been dated to 1728, has survived numerous demolition sprees. Now, a heritage foundation intends to restore it and move in, prompting it to seek advice from fellow experts in the Netherlands.
[Text continues below]
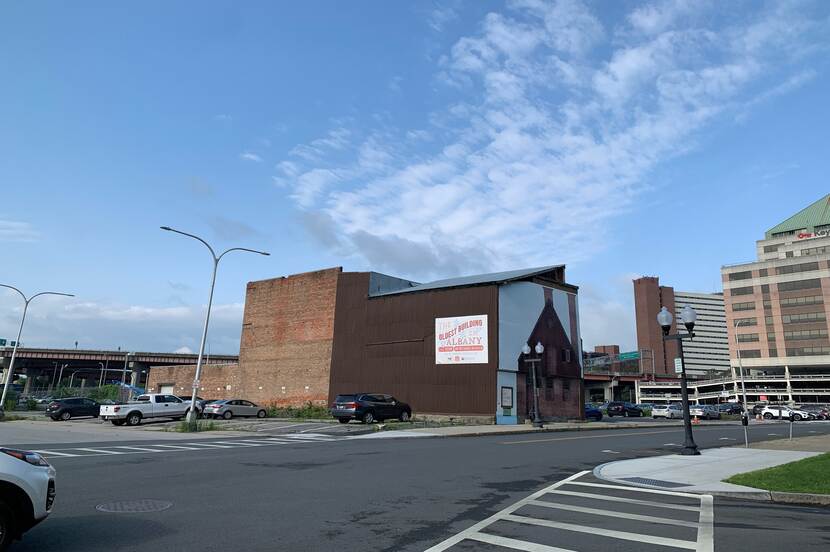
Johannes van Ostrande built his house just outside Albany’s stockade walls around 1728. The city in the US state of New York was originally founded as Fort Orange, built by the Dutch West India Company in 1624 on land belonging to the Mohican tribe. Near the fort, a settlement called Beverwijck grew to become the centre of the fur trade in the region. The British took over Beverwijck and renamed it Albany in 1664. The town expanded under this new name in first half of the 18th century. Van Ostrande was a person of distinction in the growing town. He was captain of a company of militia and was appointed firemaster, in addition to being elected assistant alderman several times. He built his house on a stone foundation. Today, Johannes van Ostrande’s house is the oldest building in Albany.
Having stood vacant for many years and after facing an uncertain future, the property is now being looked after by the Historic Albany Foundation. Through its preservation advocacy, education and technical assistance, the Foundation plays a prominent role in the city’s spatial developments. In its pursuit of a viable future for the historic building, it recently contacted the Cultural Heritage Agency of the Netherlands for advice. This is because, despite the fact that Albany was under British rule for many decades, the house demonstrates the type of early framing and construction that is very clearly representative of a Dutch tradition. Its features can still be seen today in houses that are typical of the Zaan region in the Netherlands. Van Ostrande’s house was constructed with a low loft and a heavy timber H-bent framing comprising trusses, cross beams, corbel stones and timber corbels, as well as a raftered roof with tie beams, rafters and roof sheathing. The timbered frames of the facades were filled with bricks and covered on the outside with weatherboarded wooden siding.
[Text continues below]
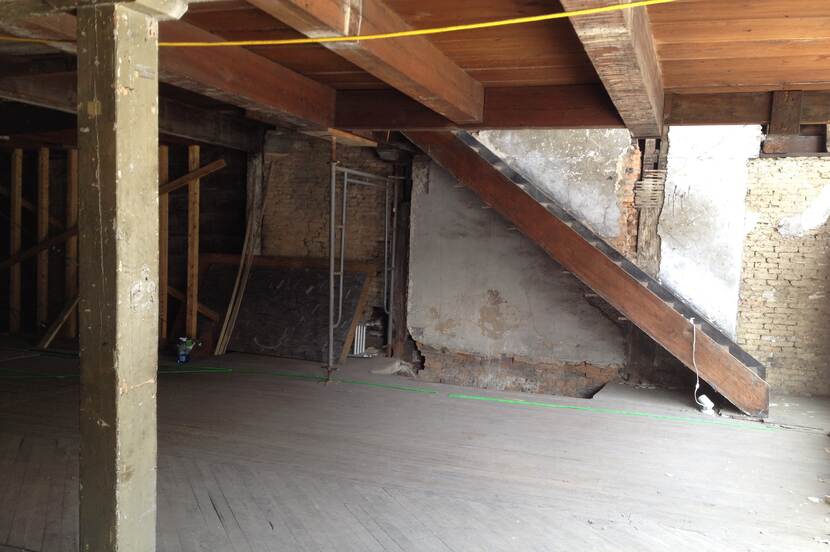
Reconstructing the Van Ostrande-Albany House
The spout gable constructed from vertical timber weatherboards probably had a brick plinth. This front gable had ‘Dutch leaded casement windows’, which were characterized by a solid bottom half, and a half door (or ‘Dutch door’), the top half of which could be opened separately. At the loft level there was a hatch that allowed access to a space for storing goods. The floors consisted of timber boards. A large room also housed two timber-framed fireplaces with no sides and no defined firebox. One of these typically Dutch jambless fireplaces is the only original surviving example of its type in the United States. Around 1835, the house was widened and heightened to make it more habitable. In addition, a tall brick shed was added at the rear, followed later by a low rear building. Subsequently, it was operated for many decades as a shop and storage space.
It was saved from demolition in the 1970s, and again in 2006. After lengthy protests, it was bought by the heritage conservation group Heritage Albany Foundation and designated as a monument. The house is considered of great historical architectural value, as it still has many original features. Now, ten years after its purchase, the Historic Albany Foundation has advanced plans for restoration, which it wishes to commence after the summer of 2023. Johannes van Ostrande’s house will be restored to its original state of 1728. In this way, the Foundation aims to commemorate the monument’s Dutch construction history and Albany’s Dutch origins. Thanks to the discovery of the original moulded anchor beam, and using old photographs of Dutch buildings in the area, it is possible to make a faithful reconstruction of the front and left facades.
[Text continues below]
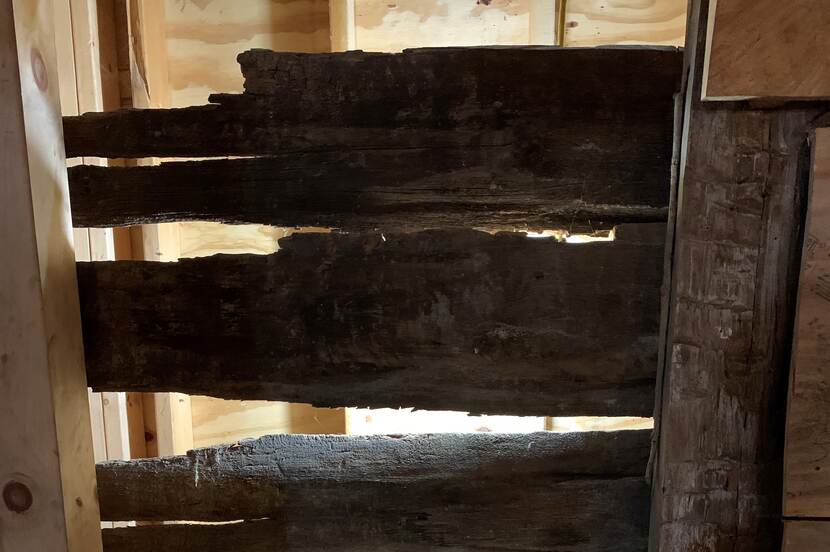
Request for expertise on restoration and reconstruction
This ‘Dutch’ house can therefore provide recognition to residents and visitors alike. The Foundation also believes that this heritage monument could play an important role in helping to revitalize and regenerate this part of the city. HAF approached the RCE with a view to refining its plans and subjecting them to critical review. Its initial questions concerned the twin topics of restoration and reconstruction. It was keen to find out the best way of stabilising the shaky timber framing and restoring the weathered brick infill, and how to reconstruct Dutch leaded casement windows. While these may seem straightforward, technical questions, it became clear after a few conversations that there are several other questions in their wake. After all, before you start to undertake repairs, it is important to know how the building will be used.
There is always a risk of meticulously restoring the facade at the precise spot where an entrance door is wanted a little later. It is therefore wise to spend some time thinking about the new function before you set to work. But that, in turn, is partly determined by the possibilities of the surrounding area. And that is evidently a delicate issue. The house, which was once part of the beating heart of a bustling town centre, now stands in a desolate and windy car park. The remainder of the historic district was flattened as part of a ruthless urban renewal programme in 1974. The subsequent plans for a convention centre and a shopping mall on the site were scrapped, and to this day a convincing new vision for the area has yet to materialize. These three separate matters provided the basis for the exchange of knowledge undertaken by the RCE. Three online workshops successively addressed the issues of area development, function and restoration, in a process with which we are familiar in the Netherlands.
Lessons learned from differences
A Dutch case that immediately lent itself for comparison was Kinderdorp Neerbosch, a former youth care village in Nijmegen. This is the legacy of what is known as the Neerbosch Orphanage, which was founded in 1876 by evangelist Johannes van ‘t Lindenhout. The institution quickly grew into the largest Protestant children’s home in the Netherlands. Today, only part is still in use as an assisted-living community for young people. The original living quarters were replaced by experimental residential pavilions in the 1960s. The orphanage chapel houses the Van ‘t Lindenhoutmuseum on the site. The task now is to find a new use for some of the monumental pavilions, appropriate to and in keeping with the context, together with accompanying restoration undertakings.
[Text continues below]
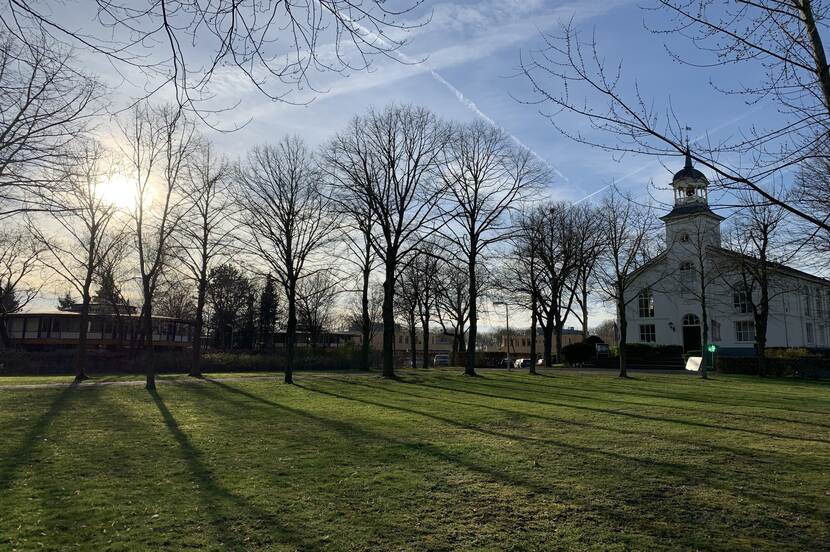
Although this task is similar to the one in Albany, the conditions are nonetheless very different. However, it is precisely that difference that encapsulates the most valuable lessons that can be learnt. The difference compels self-reflection and holds up a mirror to us. Why do we do things in a certain way in the Netherlands? And couldn’t they be done differently? It helps to look at our own transformations in a new way. In the United States, for example, private initiatives are far more dominant than in the Netherlands. For that reason, the arguments and resources to engage those initiatives in heritage conservation are more developed than in this country. Our US colleagues’ experience in this field is proving to be applicable also in the Netherlands. Conversely, the Netherlands has a rich tradition of spatial planning. That is a notable shortcoming in Albany, and is something where the Dutch experience can offer a fresh perspective.
[Text continues below]
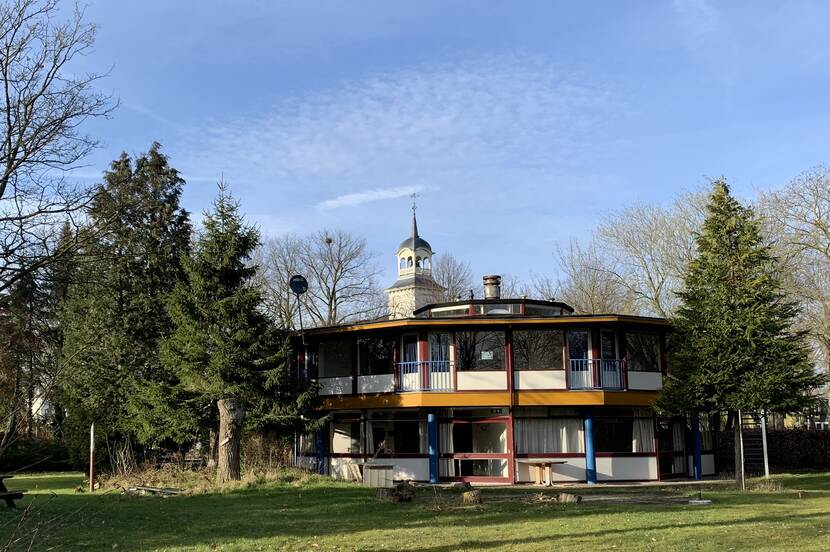
Conclusions
The exchange has therefore delivered benefits on both sides of the ocean. The insights and input of the Dutch experts have helped the Foundation refine its plans for conservation and restoration. The house will be returned to its original ‘Dutch’ architectural condition by lowering the roof and making it more steeply pitched, narrowing the house and reconstructing the front facade. In the process, the original moulded anchor beam between the ground floor and the first floor will become visible. The stone plinth will be bricked up again and the ‘Dutch door’ and leaded casement windows will be restored. Inside, the fireplace will be returned to its original setting, and essential maintenance will be carried out on the timber and masonry. With so much to see and experience, the building is expected to attract many visitors once the restoration work is completed. Guided tours will be organized and an historic hardware store will also be located on the site. In addition, a tool library and a training centre will be established to share knowledge about restoring monuments as well as traditional crafts. The Foundation will also have its offices in the building.
The immediate plans for Neerbosch include the possible purchase of one of the residential pavilions by the museum. Plans for giving it a different function and for its restoration are currently under consideration. This might be one of the topics to be discussed during the forthcoming visit of our US colleagues to Neerbosch. The RCE aims to continu the knowledge exchange which it initiated, recognizing its value in assisting it to build an international network of heritage experts, who work on the basis of equality to find solutions to common issues. The comparison and online exchange that have been explored promise to be workable means to that end.